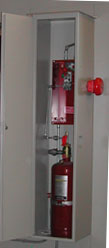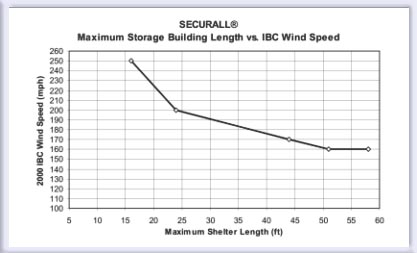- Cabinets
- Safety Storage Cabinets
- Flammable Storage
- Hand Sanitizer Storage
- Stainless Steel Storage
- Drum Storage
- Paint & Ink Storage
- Laboratory Storage
- Acid & Corrosive Storage
- Hazardous Waste Storage
- Wall Mountable Storage
- Pesticide Storage
- Weatherproof Storage
- Dual Access Storage
- Tooling Storage
- Cylinder Storage
- Medical Gas Cylinder Storage
- LP Cylinder Storage
- Single Wall Storage
- Industrial Storage
- Stainless Steel Storage
- Spill Containment Storage
- Custom Storage
- Custom Cabinets
- Custom Cabinet - Form
- Miscellaneous
- Drum Spill Stations
- Parts & Accessories
- Replacement Parts
- Features & Compliance
- Standard Features
- Code & Compliance
- OSHA Training
- Buildings
- Storage Buildings
- Hazmat Storage Buildings
- Chemical Storage Buildings
- Custom Buildings
- Custom Building - Form
- Tornado Shelters
- Tornado Safe Rooms & Shelters
- Bid Specifications
- Hazmat Storage
- Chemical Storage
- Frequently Asked Questions
- Steel Doors
- New Arrivals
- Distributors
- Contact Us

Fire Rating & Explosion Relief Panel
OPFR2-600 2 Hour Fire Rating Upgrade; Approx. Ship. Wt. 2,239 Lbs.
Industry's 1st & Only Intertek Tested and FM Approved 2 hrs fire rated wall construction built with 1.5 hour fire rated roof construction, 1.5 hour fire rated door construction, and multiple layers of ¾” gypsum ultracode wallboard. Air inlet vents with UL Listed and labeled fire damper with louvers. Dampers have a galvanized steel frame, curtain-type galvanized steel blades and a UL Listed 165° F fusible link.

OPFR4-600 4 Hour Fire Rating Upgrade; Approx. Ship. Wt. 2,973 Lbs.
Industry's 1st & Only Intertek Tested and FM Approved 4 hrs fire rated wall construction built with 3 hour fire rated roof construction, 3 hour fire rated door construction, and multiple layers of ¾” gypsum ultracode wallboard. Air inlet vents with UL Listed and labeled fire damper with louvers. Dampers have a galvanized steel frame, curtain-type galvanized steel blades and a UL Listed 165° F fusible link.

OPXRP-600 Explosion Relief Panel; 1-24" X 60" and 1-48" X 60"
Used in the construction of buildings designed to store Class IA and Class IB flammables. Explosion relief panels limit the damage within an enclosed hazardous location. When the panel(s) are subjected to an explosive force, the pressure relieving panel quickly vents the force before it causes major damage. The panels are designed to release at 20 psf.

Lighting & Electrical
OP0001 - Explosion Proof Interior Light with Switch

OP0001A - Additional Explosion Proof Interior Light

OP0001-LED - Explosion Proof LED Interior Light with Switch

OP0002 - Explosion Proof Exterior Light with Photo Cell

OP0005 - Explosion Proof Receptacle

HVAC (Insulation OP0009 Recomended)
OP0006-6 - Explosion Proof Heater [6,143 BTU]

OP0006-12 - Explosion Proof Heater [12,286 BTU]

OP0006-24 - Explosion Proof Heater [24,000 BTU]

OP0007-14 - Explosion Proof A/C [14,000 BTU]

OP0007-19 - Explosion Proof A/C [19,000 BTU]

OP0013 - Explosion Proof Exhaust System

IF Needed, Exhaust will run 24/7 (please Check if selecting OP0013)

Safety & Protection
OP0010 - Dry Chemical Fire Suppression System

OP0010A - Dry Chemical Alarm

OP0011 - Water Sprinkler System with 1" NPT Feed

OP0012 - Water Sprinkler System with Fire Hose Adapter

OP0014 - Liquid Level Detector with Alarm

OP0015 - HDPE Sump Liner -- .04" Thick (Plastic Welded)

OP0023 - Grounding Kit (8 Ft. Rod, 10 Ft. Cable with Clamps)

OP0025-6 - 6 Gallon Gravity Fed Eyewash Station

OP0025-16 - 16 Gallon Gravity Fed Eyewash Station

OP0028 - Portable Fire Extinguisher -- 10 Lbs. Capacity

Doors & Flooring
OP0016 - 60" Double Door Upgrade

OP0021-36 - Additional 80"H x 36"W Door

OP0021-42 - Additional 80"H x 42"W Door

OP0021-60 - Additional 80"H x 60"W Double Door

OP0024-F - Fiberglass Floor Grating

OP0024-GS - Galvanized Steel Floor Grating

Ramps
BR60 - Ramp 24" x 72"

BR60A - Aluminum Ramp 24" x 72"

BR70 - Diamond Plated Ramp 44" x 88"

BR80 - Diamond Plated Ramp 52" x 72"

















